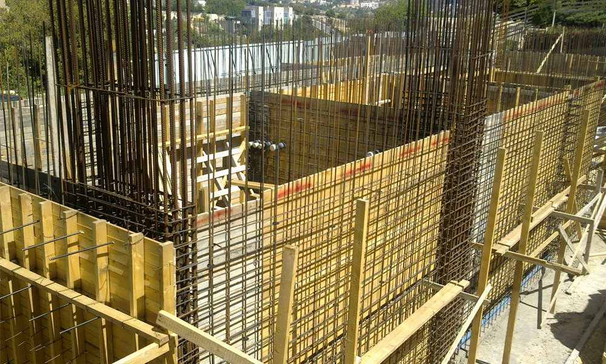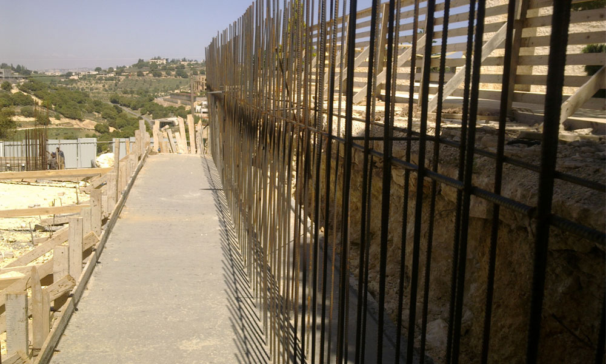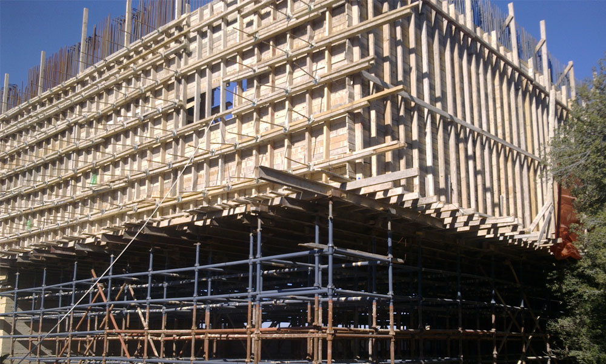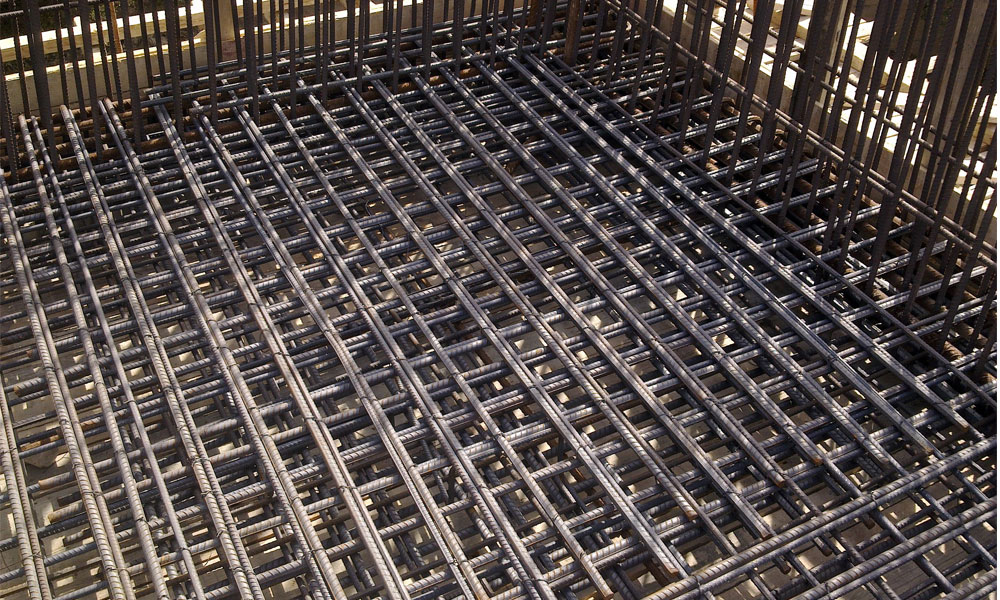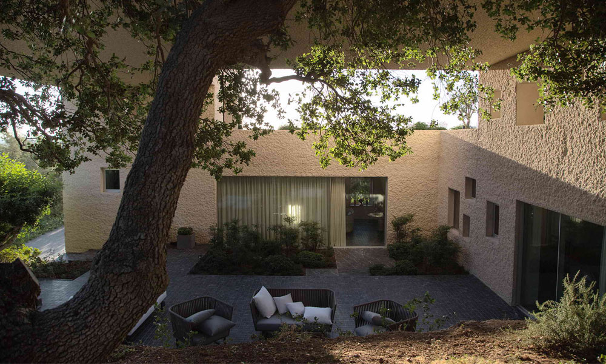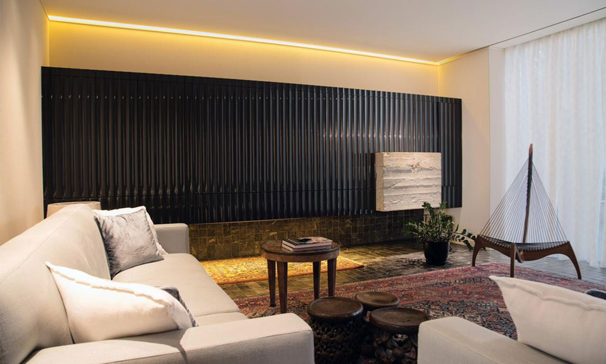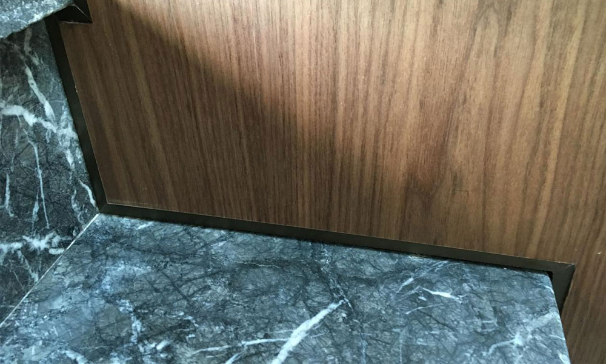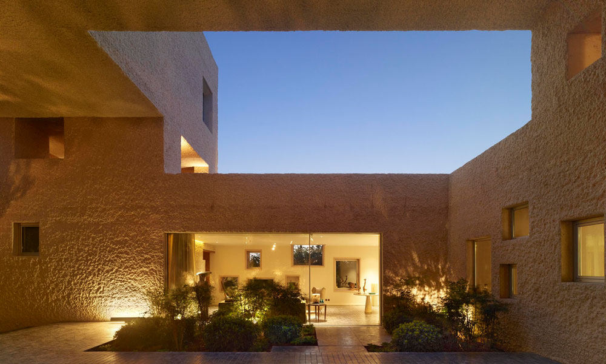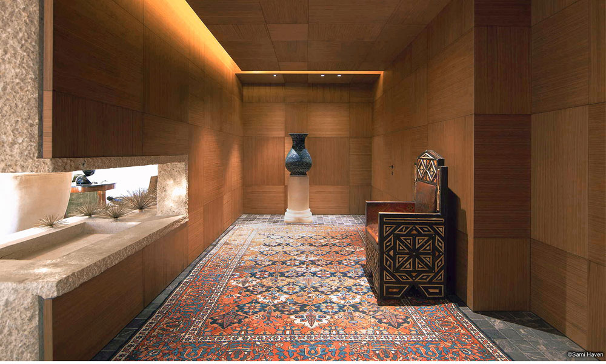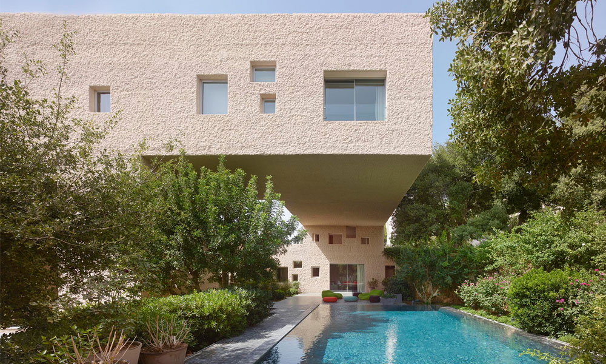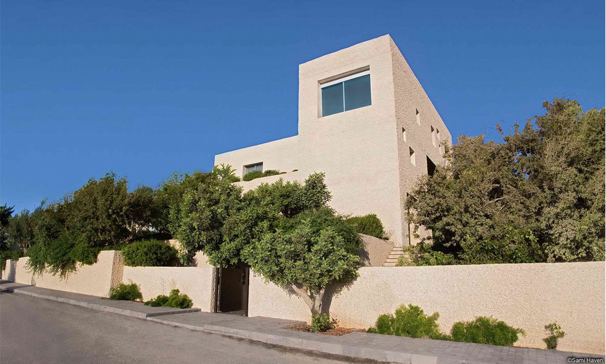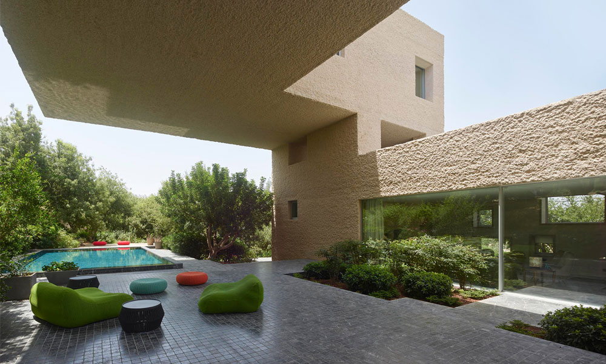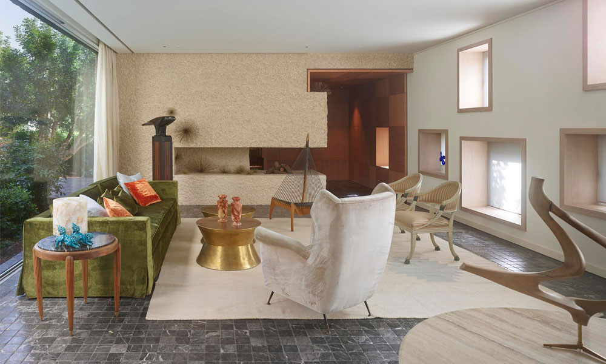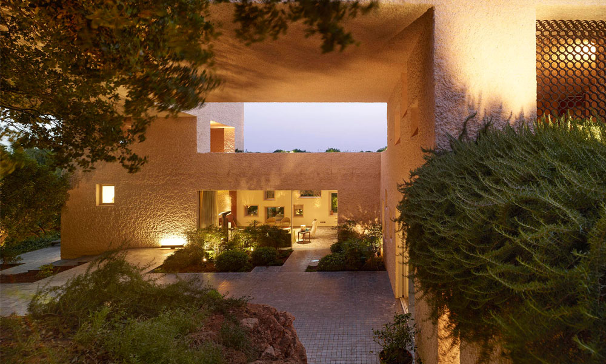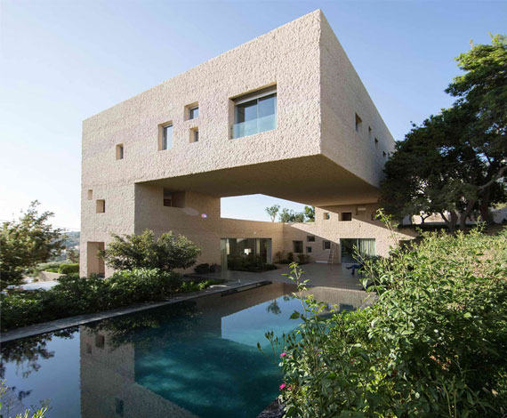
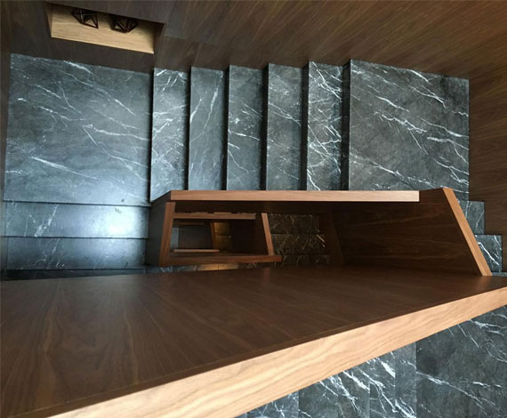


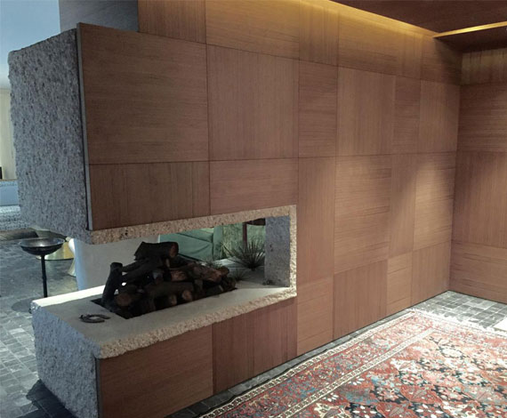
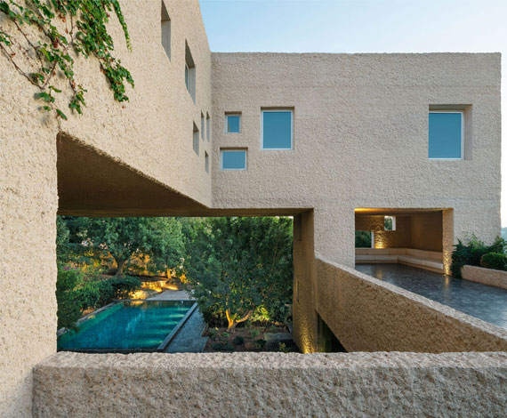
Project Overview: Every construction project that is worthy of constructing has design features and constraints that challenge a contractor to perform at the highest degrees of engineering, skill, and innovation. HS Villa, with its brilliant unique design, has challenged AJC to execute the works with extreme precision and a perfectionist’s attitude. It was featured on Archdaily and shortlisted on Archmarathon Awards, making it stand out among the world’s exclusive residences as an artistic masterpiece.
Flying Bedrooms! Yes! The second floor is flying in the air! HS Villa’s most prominent feature leaves anyone who visits the project in awe. The private family living space on the second floor is suspended in the air. Connected by a single tower on each end, the L-shaped living space (15x8m2 & 11x6m2) makes up the largest cantilever in the Middle East at that time.
AJC was challenged to construct this phenomenal feature with unparalleled precision. The flying floor was expected to tilt 4 cm upon the removal of the supporting system carrying it during construction. AJC had to build the second floor with a 4cm inclined tilt to compensate for the decline. Upon removal of the support system, the building tilted exactly 3.7cm bringing it to an unrivaled precision in levelness that can only be detected by special equipment. Compensation was made also for an additional 1cm tilt expected over the next 10 years due to natural settlement and tension in the steel.
Carved Out of Stone… The designer’s vision required that the building must appears like it was carved from a giant stone. The exterior of the building was made entirely out of concrete which was chiseled to look as if a boulder had been carved to make a home.
Since the concrete itself made up the final finish of the walls, it meant that an element could not be repaired or adjusted once cast. AJC had to go to extreme lengths in meticulous planning and precise execution. Continuous caution and care for cast concrete was required throughout all the stages of construction since the chiseled concrete shaped the final look of the project, a nearly impossible task for any contractor.
AJC also contributed to the design by proposing to replace the regular concrete mixture with a special mixture which included white cement thus producing the desired final look without having to paint the chiseled concrete, which would have been very difficult and would have produced a less natural feel to the “carved out of stone” vision.
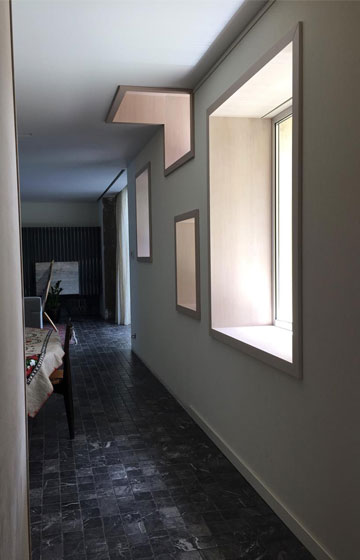
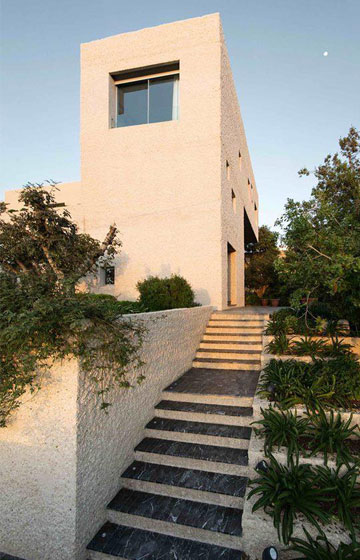
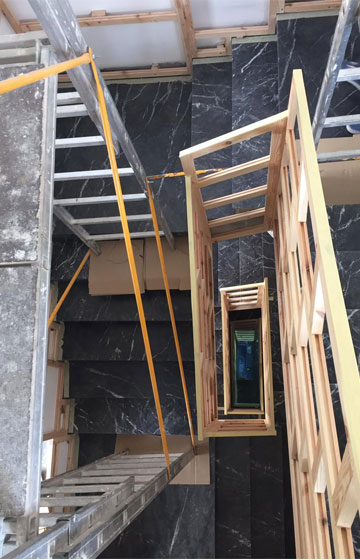
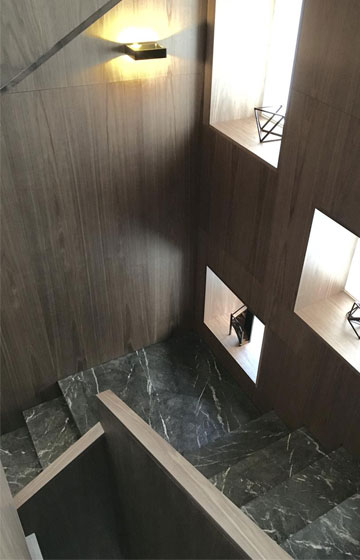
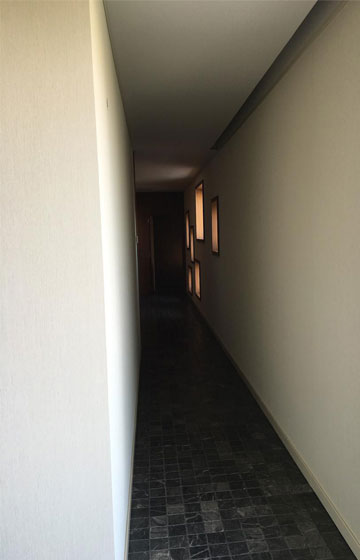
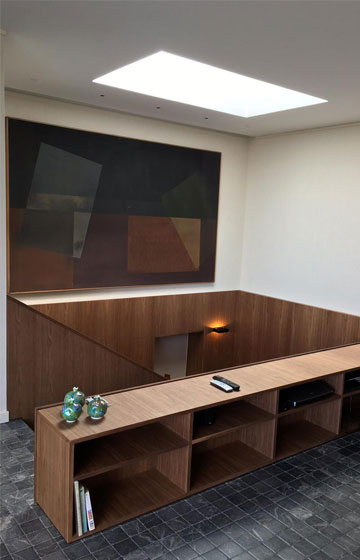
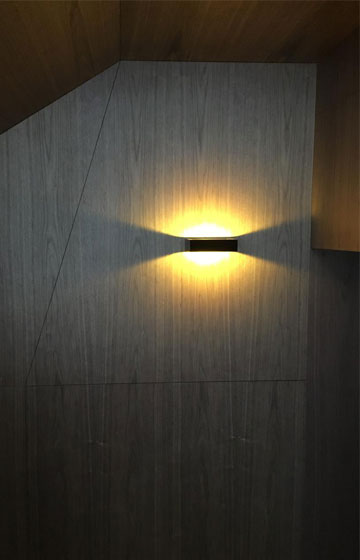
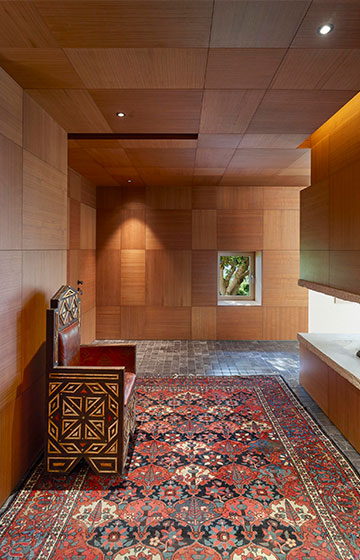
A residence in this caliber can only be fitted with premium top-of-the-line electromechanical systems. HS Villa included centralized air conditioning, underfloor heating, motorized shades & shutters, sound systems, lighting systems, security & monitoring systems, irrigation systems and a wastewater recycling plant, all fully integrated with a home automation system that can be controlled by phone or by a few touches on keypad screens.
Since the second floor was entirely suspended in the air, only two small shafts were available to service all electrical and mechanical connections. Add that to the fact that concrete formed the final finish surface and could not be adjusted or repaired. This mandated AJC to apply careful planning, introduce innovative techniques, and deliver clever outside -the-box solutions.
The architectural genius of HS Villa must be complemented with the same level of exquisiteness in the fine details. These details may not always be noticeable by the untrained eye, but the beauty they add is felt in the heart. Without understanding how, the average viewer will fall in love with the building because the fine details are able to tie everything together smoothly. The connections between the rough concrete, the sharp wood, the smooth tiles and the flat ceilings had to be designed beautifully and executed flawlessly to create a fluid transition. This is where AJC shines! Renowned for its highest degrees of quality, AJC was able to implement the complex details perfectly connecting the dynamic elements together to produce perfect harmony.
